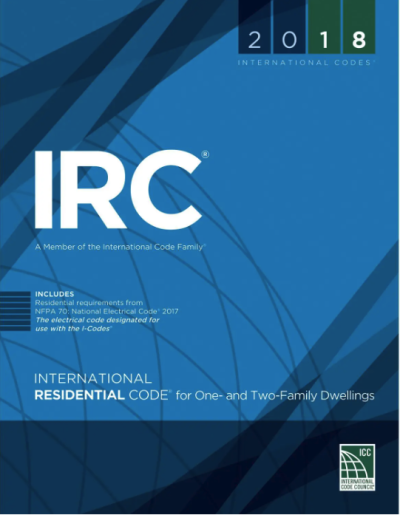
Codes adopted by reference can be viewed on the International Code Council website
Amendments apply to each of the adopted codes as described in Chapter 18 Article I-XIV of the Municipal Code. Please visit https://library.municode.com/co/fairplay/codes/municipal_code?nodeId=MUNICIPAL_CODE_CH18BURE for the current amendments. (Note: the latest ordinance may not be updated) Contact the Building Department with specific questions.
2018 International Building Code
2018 International Residential Code
2023 National Electrical Code
2018 International Mechanical Code
2018 International Plumbing Code as amended by the State Plumbing Board
2018 International Fire Code
2018 International Fuel Gas Code
2018 International Energy Conservation Code
2018 International Property Maintenance Code
2018 Wildland-Urban Interface Code
Local Design Criteria for the Town of Fairplay
(Note: Surrounding Park County has differing criteria)
|
Ground Snow Loado |
Wind Design |
Seismic Design Categoryf |
Subject to Damage |
|
||||||
|
Speed (mph)d |
Topographic effectsk |
Special wind regionl |
Wind-borne debris zonem |
Weatheringa |
Frost line depthb |
Termitec |
|
|||
|
65 PSF
|
115 MPH ULT |
Yes |
No |
No |
B |
Severe |
48 inches |
Slight to moderate |
|
|
|
Winter Design Tempe |
Ice Barrier Under- |
Flood Hazardsg |
Air Freezing Indexi |
Mean Annual Tempj |
|
|
||||
|
2 F |
Yes, entire roof surface |
See Town adopted regulations and Article III |
2500 |
32 F |
|
|||||
|
Manual J Design Criterian |
|
|||||||||
|
Elevation |
Latitude |
Winter heating |
Summer cooling |
Altitude correction factor |
Indoor design temperature |
Design temperature cooling |
Heating temperature difference |
|||
|
9953 Ft. |
39.22135 N |
-14 |
81 |
.69 |
70 F |
75 F |
84 |
|||
|
Cooling temperature difference |
Wind velocity heating |
Wind velocity cooling |
Coincident wet bulb |
Daily range |
Winter humidity |
Summer humidity |
|
|||
|
6 |
15 mph |
7.5 mph |
51 |
High (H) |
50% |
50% |
|
|||
Prescriptive Energy Code Values
|
|
Windows and Doors |
Skylight |
Ceiling/roof assembly |
Wood Framed Wall |
Mass Wall |
Floor |
Basement Wall |
Unheated Slab Edge |
Heated Slab |
Crawl space Walls |
|
R-Values |
N/A |
N/A |
49 |
20 + 5CI Or 13 + 10CI |
19/21 |
38 |
15/19 |
10 for 4ft depth |
5 |
15/19 |
|
U-Factors |
.30 |
.55 |
.026 |
.045 |
.057 |
.028 |
.050 |
N/A |
N/A |
.055 |
